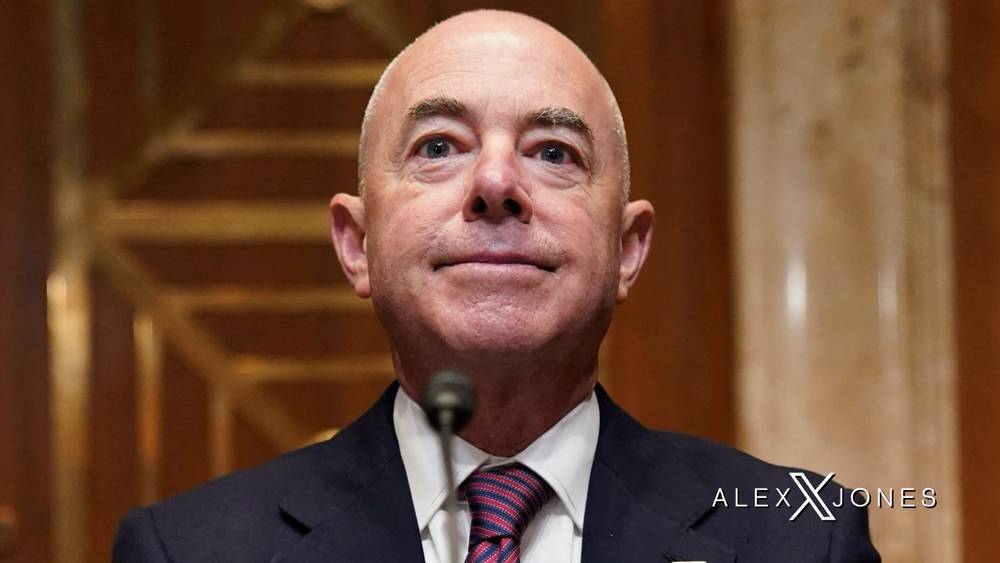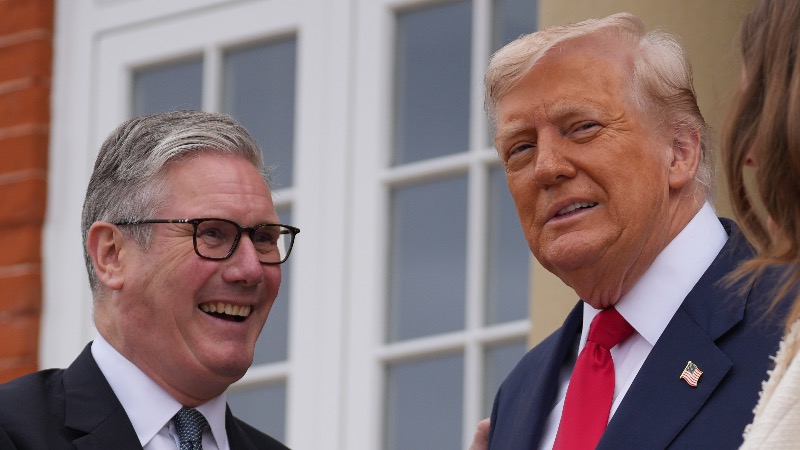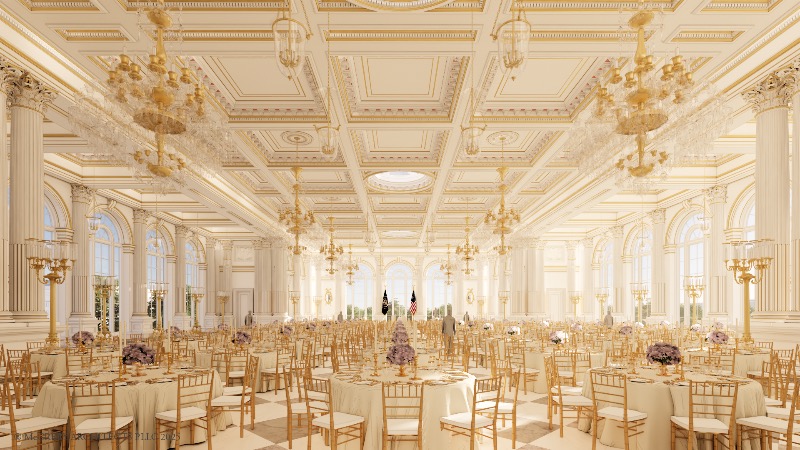 Image Credit: whitehouse.gov
Image Credit: whitehouse.gov On Thursday White House press secretary Karoline Leavitt announced that a ballroom will be built in the White House’s East Wing. The 90,000-square-foot, 650-seat capacity, $200 million renovation will be funded by President Donald Trump and other private donors. Currently the largest room in the presidential mansion, in the East Wing, only seats 200 guests. Trump’s new addition will be just as glorious as the architecture from a century ago, as ugly architecture is a silent weapon of the New World Order depopulation cult. Notably, the American Republic’s mansion renovation will only cost a mere 8 percent of what the globalist bankers’ Federal Reserve palace renovation will cost.
“For 150 years, presidents, administrations, and White House staff have longed for a large event space on the White House complex that can hold substantially more guests than currently allowed,” Leavitt said. “President Trump has expressed his commitment to solving this problem on behalf of future administrations and the American people.”
The White House press release provided a number of images depicting the new addition.
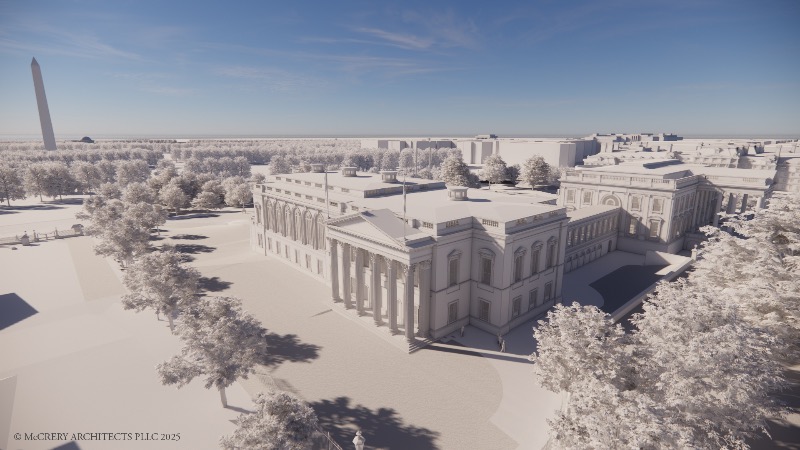
The project is set to begin in September 2025 with an expected finish date long before Trump’s term concludes. Despite being new construction, the addition will be made in the same Neoclassical, Palladian style that characterizes the historic federal mansion.
Tucker Carlson on modern architecture:
— Trad West (@trad_west_) September 21, 2023
Ps: He's right.
Beauty was stolen from the people and sold back to us as a luxury.
We must reclaim it, for it is our birthright.
We are officially back. pic.twitter.com/tfxZCqPZrb
While Joe Biden’s presidential autopen scrapped Trump’s executive order requiring government buildings be built in beautiful classical architecture instead of the communist globalist style commonly seen in the post-WWII era, on January 20, 2025, inauguration day, Trump again signed an order to mandate “Beautiful Federal Civic Architecture.”
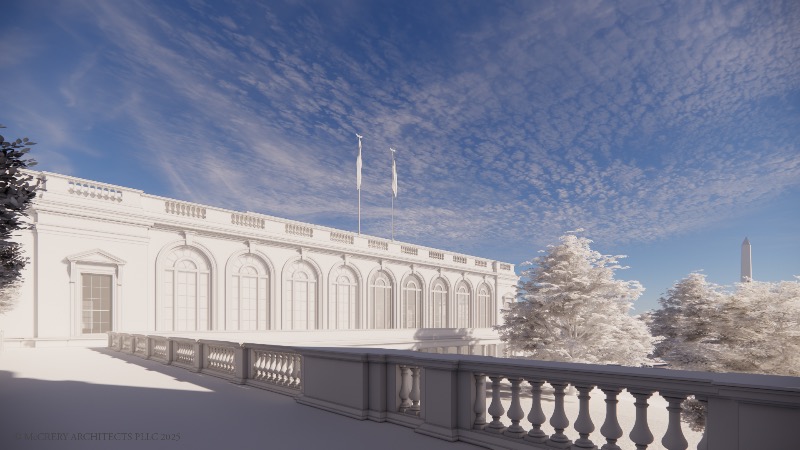
“The White House is one of the most beautiful and historic buildings in the world. Yet, the White House is currently unable to host major functions, honoring world leaders in other countries without having to install a large and unsightly tent approximately 100 yards away from the main building’s entrance,” the press secretary said.
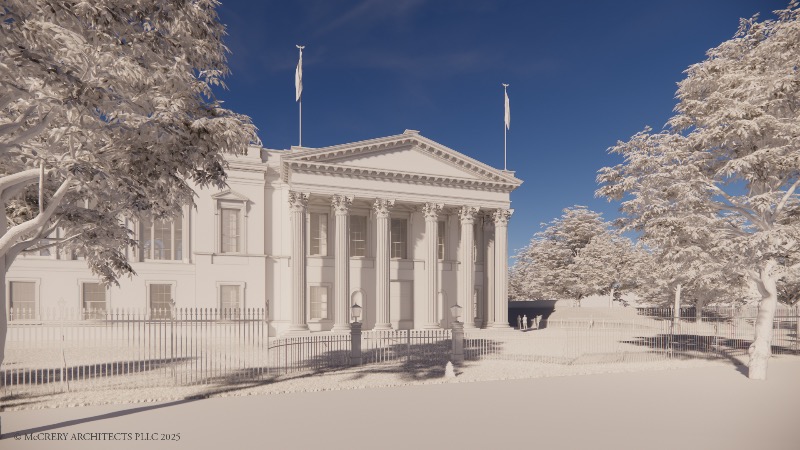
The President chose McCrery Architects to lead the project. The firm is well known for classical architectural design and is based in Washington D.C. The construction team will be headed by Clark Construction and the engineering team will be led by AECOM.
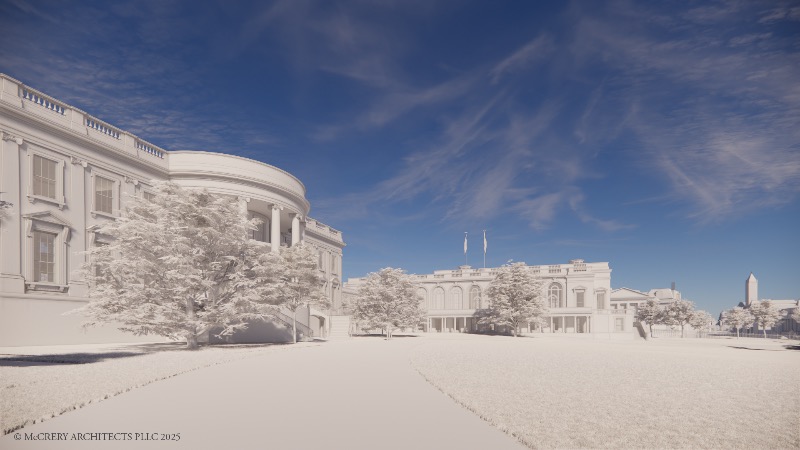
“Presidents in the modern era have faced challenges hosting major events at the White House because it has been untouched since President Harry Truman. I am honored that President Trump has entrusted me to help bring this beautiful and necessary renovation to The People’s House, while preserving the elegance of its classical design and historical importance,” CEO Jim McCrery said.
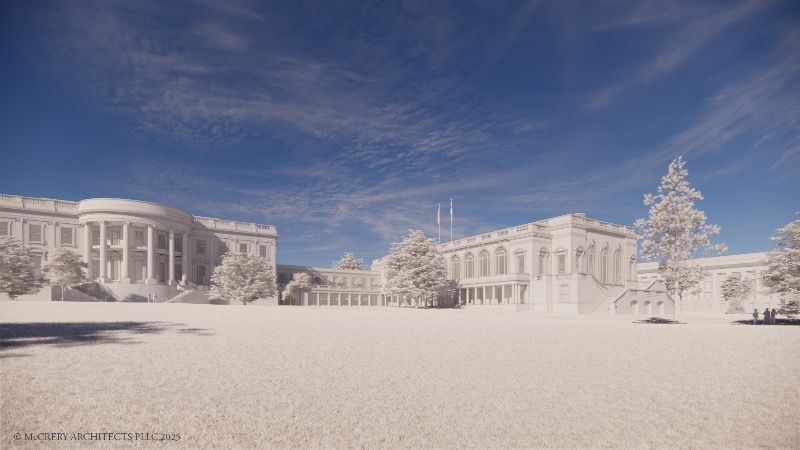
The White House press release gives some details on the logistics of the project what what it will replace:
The White House Ballroom will be substantially separated from the main building of the White House, but at the same time, it’s theme and architectural heritage will be almost identical. The site of the new ballroom will be where the small, heavily changed, and reconstructed East Wing currently sits. The East Wing was constructed in 1902 and has been renovated and changed many times, with a second story added in 1942.
The White House went through dramatic changes since the country’s founding. The first White House was burnt down in 1814 by British soldiers during The War of 1812. After years of time-related damage, the White House began to show signs of age, including concerning structural issues. Between 1948 and 1952 the mansion was completely gutted with many decorative parts being carefully removed so as to be used again, then the structure was rebuilt with a new steel frame. Seven galleries of images from that project can be found here.
“Early in 1948, in response to the President Truman’s concerns, engineers confirmed that the White House was structurally weak and in danger of collapse,” The White House Historical Association said. “Burned to the exterior walls in 1814, further compromised by the successive additions of indoor plumbing, gas lighting, electric wiring, heating ducts, and major modifications in 1902 and 1927, some said the White House was standing only from the force of habit. The decision was made to move the Trumans across the street into the Blair House for more than three years while the White House underwent a complete reconstruction within its original exterior walls. In December 1949, crews began dismantling the interior.”
Driverless Cars For A Humanless World
